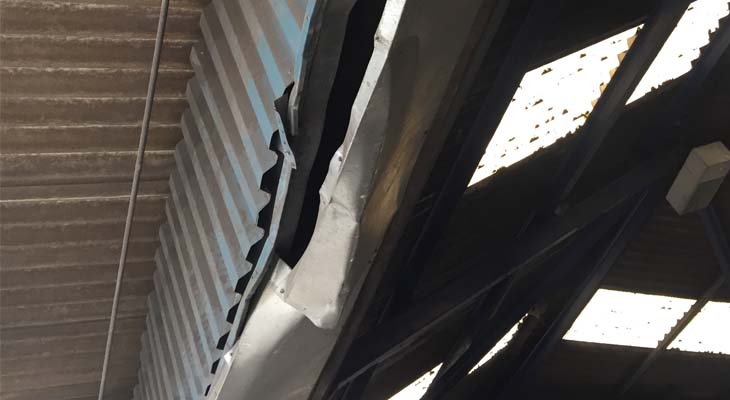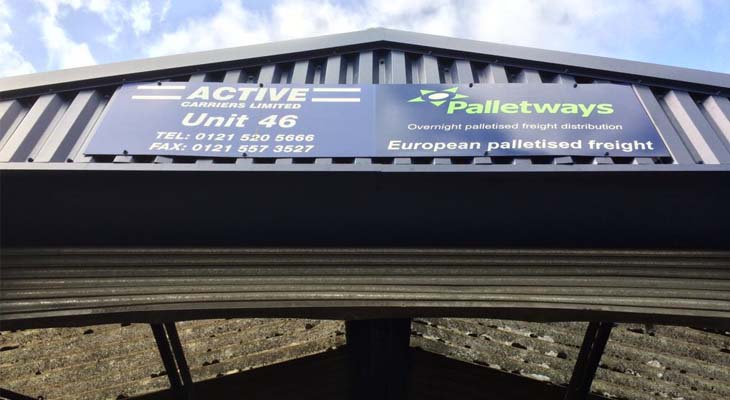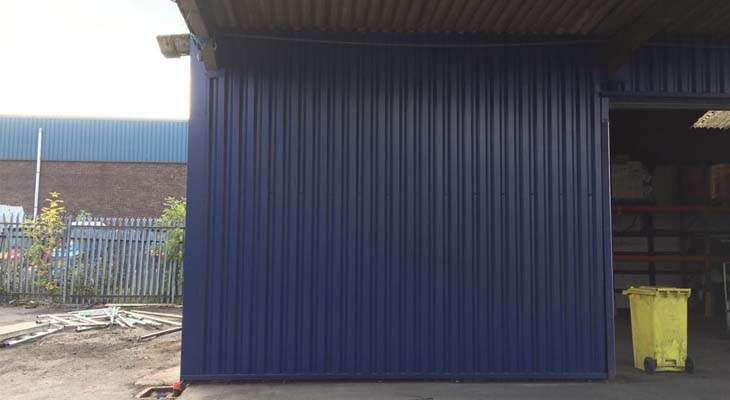WALL CLADDING INSTALLATION IN TIPTON
Coverclad Services were contracted to supply and fix new plastisol coated metal wall cladding system in Tipton, West Midlands. The unit was in poor condition and needed renovating and tidying up for increased retail value.
Our task was to remove the existing damaged wall cladding along two elevations (gable end and long front elevation with canopy above), then re-align / replace underlying cladding rails where needed and install new 34/1000 profile 0.7mm plastisol coated single skin metal wall cladding in dark sky-blue colour. As part of the works we also installed a new barge flashing to the gable end, corner flashings and jambs to both elevations, and new (previously missing) base sills to the correct drip detail. The client installed their own new personnel door.
Due to bad weather the works spanned over two weeks. Photos are below. If you require wall cladding installers in Tipton then please call us on 01384 573088. Alternatively you can send us a message or contact us on 07976 726770 if you are in need of an emergency callout.

Before view of the gable end with numerous dents, plus damage to the roller shutter door flashings and missing base sill (the cladding was taken all the way down to the floor). Also a wooden panel being used for a personnel door.

Before view along the 15m front elevation of the unit, which housed two roller shutter doors and canopy. The client removed all wall furniture prior to our arrival, such as CCTV, PIR sensors, lighting, cabling and overflow pipe.

Closer view of the corner to the front elevation, with impact damage to the corner flashing and a crimp along the first few metres of the elevation (which damaged the underlying cladding rails).

Damaged wall cladding suffered over time towards the far end of the front elevation.

View from inside the unit, where mid-level impact damage has caused the top of the wall cladding to bow forward (leaving a gap).

Severe impact damage to the front elevation roller shutter door flashing and underlying rails.

Completed view of the gable end, with newly fitted 34/1000 profile 0.7mm plastisol coated metal wall cladding in dark sky blue (as requested by the client), together with barge flashing, base sill and door jambs.

Closer view of the gable end roller shutter door flashing and barge flashing.

Completed view of the corner to the front elevation.

Newly installed wall cladding cut and notched around the existing structural steelwork for the canopy with associated flashings, plus base sill and flashings to the roller shutter door.

