WALL CLADDING INSTALLATION IN BIRMINGHAM
Coverclad Services were contracted to install a wall overclad system to an existing brick built wall in Birmingham, to the front elevation of a single storey unit on behalf of the principle contractor. The end client wanted to present a more polished and professional front facing office for their customers.
The wall furniture was removed prior to us commencing work e.g. CCTV, lighting, PIR systems and air conditioning units. Our task was to install a top hat grid system to the existing brickwork, and to supply and fix single skin curve wall profile wall cladding (in silver colour) to form the new front elevation. We flashed around the windows and doors and installed all new weather flashings, trims, top barges and base sill in black colour to frame it out at the request of the client.
Overall the works took one week to complete. Photos are below. If you require Birmingham cladding installers then please contact us on 01384 573088. Alternatively you can send us a message or telephone us on 07976 726770 if you are in need of an emergency callout.
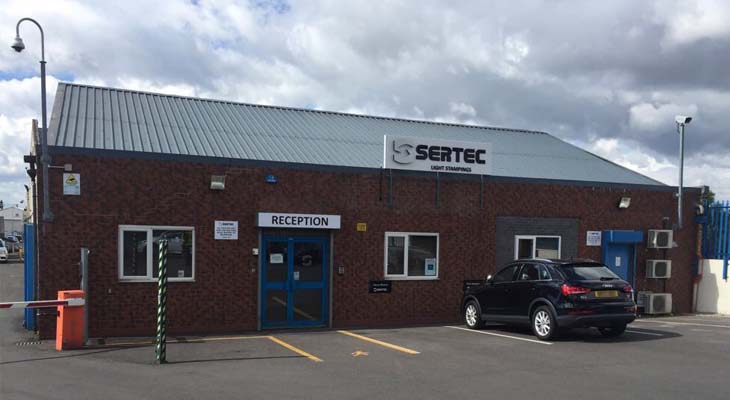
Survey photo of the single storey unit front elevation before work began. The main signage and security devices were supported off brackets, and the air conditioning units were to be decommissioned and removed during the Birmingham wall cladding installation, together with all other wall furniture.
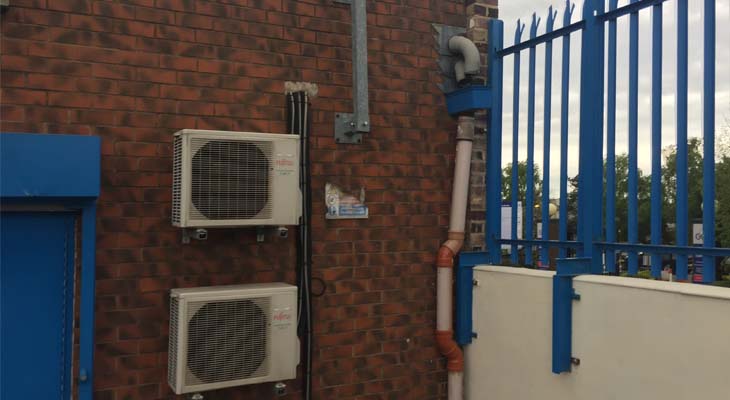
Close-up before view of the right-hand corner showing various wall furniture, including blue roller shutter door, air conditioning units and downpipe.
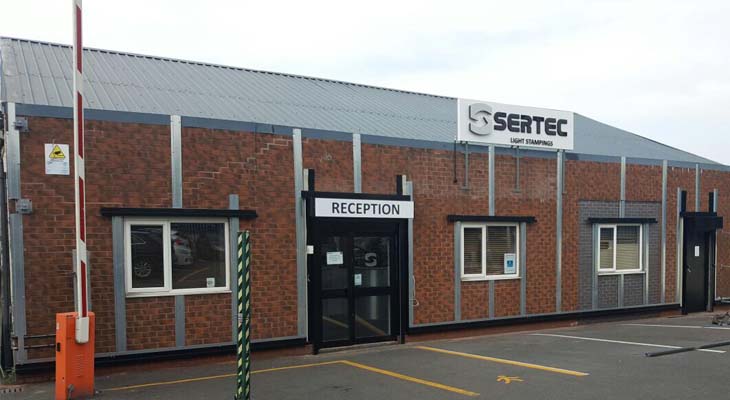
Progress view showing the top hat system being installed to the brickwork. The reception area and roller shutter door already converted to black, with window sills and cladding base sills also fixed into position.
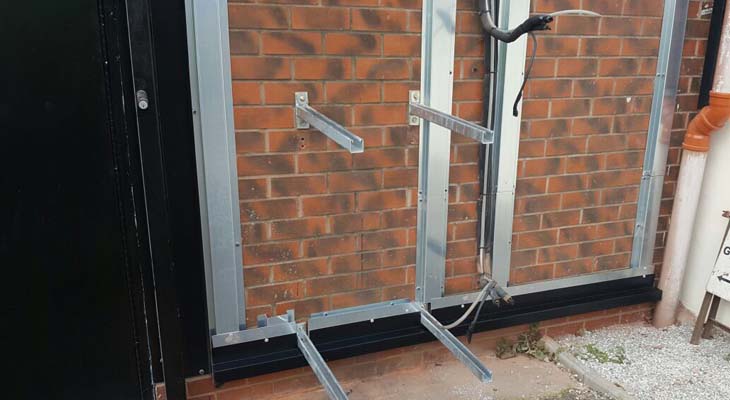
Progress view of the right-hand corner with base sill installed in black, air conditioning units decommissioned and removed (they sit on the protruding metal brackets), and top hats fixed to the brickwork ready to accept the curve wall cladding panels.
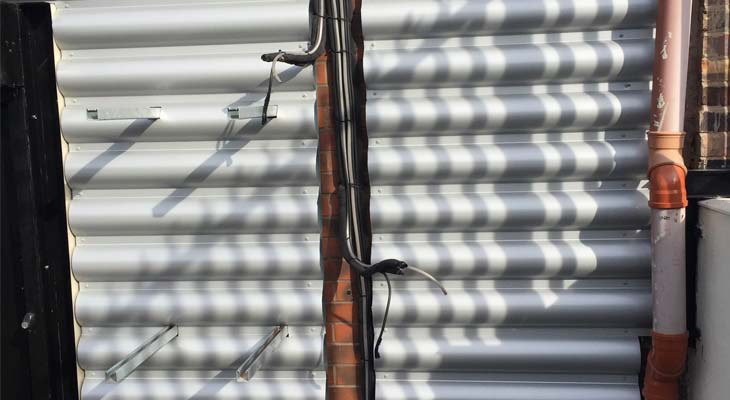
Progress view again of the right-hand corner with wall cladding panels in place, notched around the air conditioning unit brackets and accommodating for the cable run (plus tucked behind the downpipe).
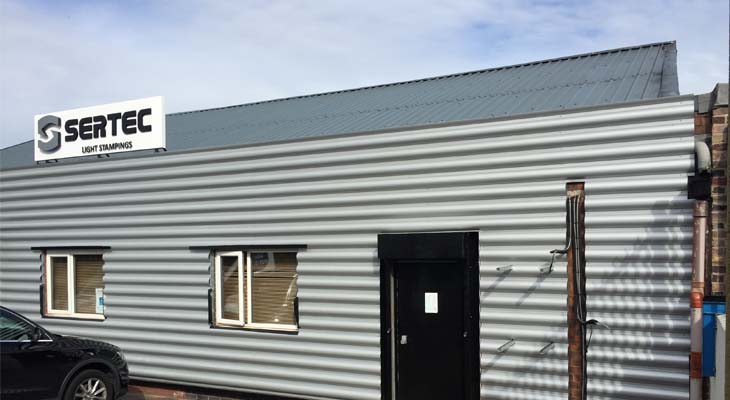
Progress view of the single skin curve wall profile wall cladding sheets (in silver colour) being fitted to the front elevation.

Completed view of the Birmingham wall cladding installation, with black flashings to frame out the overall elevation as well as around the doors and windows at the request of the client, producing a polished finish.
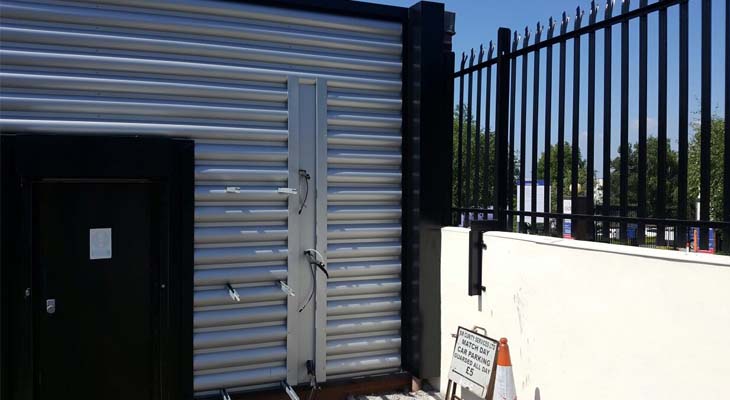
Completed view of the right-hand corner with cabling to the air conditioning units plated over and the existing downpipe boxed in nicely.
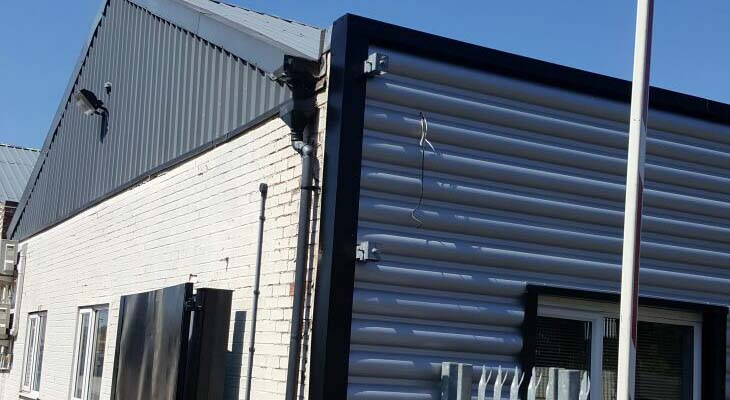
Comparison between the newly completed front elevation and the existing brickwork side elevation.
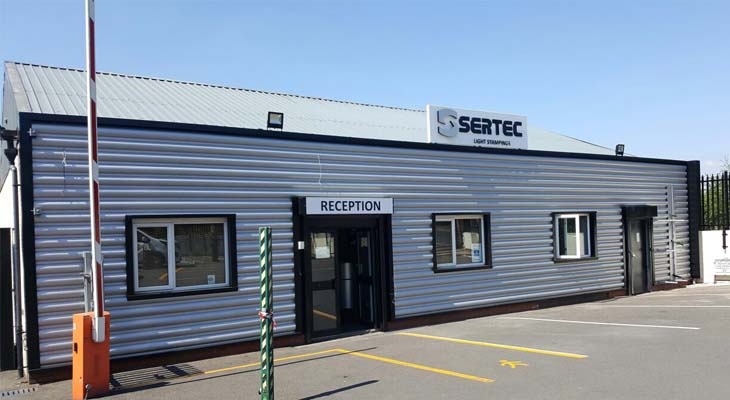
Completed view of the wall cladding installation in Birmingham.

