WEATHER PROOFED FRAMEWORKS INSTALL LONDON
Coverclad Services were instructed to undertake a series of isolated works for the main contractor at a large industrial unit in London. They were facilitating the installation of mechanical and electrical services into the fabric of the building.
Our task was to create openings and install weather proofed frameworks for ductwork and services through the roof and wall cladding. In total there were seven roof penetrations, three Dektite pipe flashings and four weather trims to seal around ducting and vertical wall cladding.
The isolated works were completed in one continuous visit over a period of days for a three man team. Photos are below. If you are in need of industrial roofing or cladding contractors then please contact us at Coverclad Services on 01384 573088. Alternatively you can send us a message or telephone us on 07976 726770 if you are in need of an emergency callout.
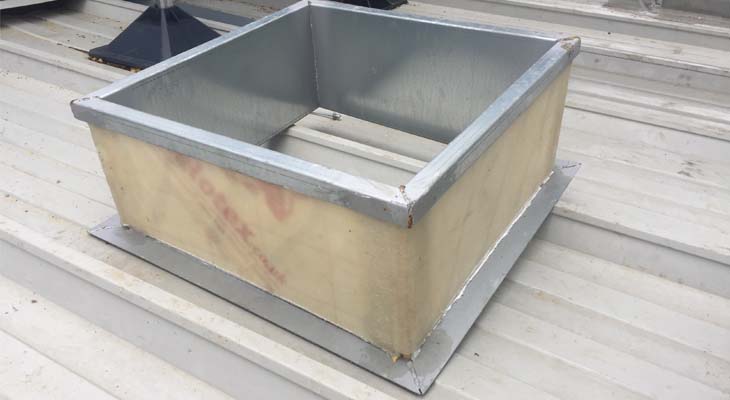
We supplied mill finished aluminium purlin boxes (with celotex insulation boards) to be used as weatherproof frameworks. The client marked where the purlin boxes needed to be installed for us to cut out the roof openings.
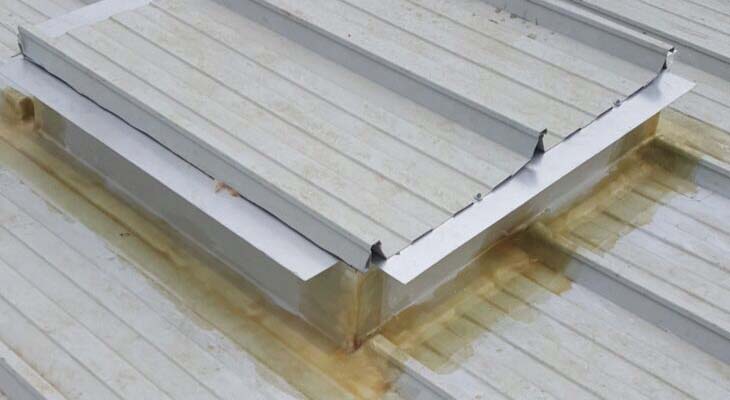
We fixed the aluminium purlin boxes to structural steels (previously installed by the main contractor) and weatherproofed the abutments with glass fibre reinforced plastic and flashings.

Once installed and GRP cured, we masked and applied the first lighter goosewing grey basecoat.

We then applied the second darker merlin grey top coat to finish and re-used the old roofing cut-out as a temporary cover ready for the metallic cowls to be installed by others.
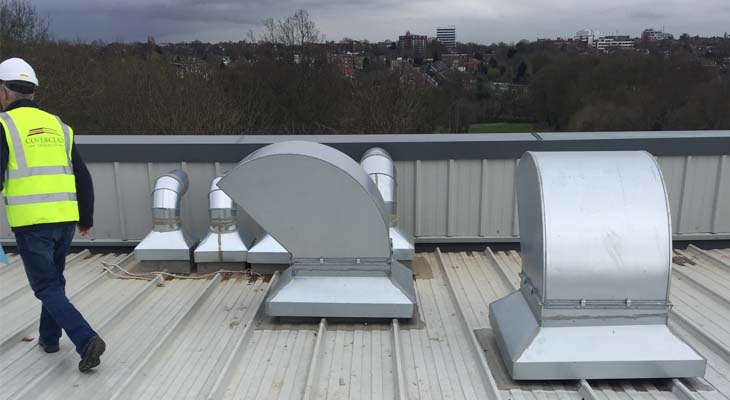
View of the metallic cowls installed by others onto six of our weatherproof frameworks to complete the externals for this area of the project. One of our Coverclad Services industrial roofing experts in London checking off the completed works.
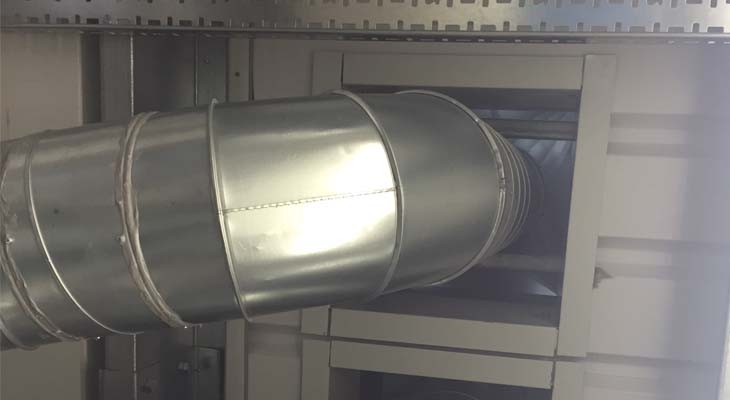
Internally we trimmed and installed flashings around the weatherproof framework perimeters to finish.
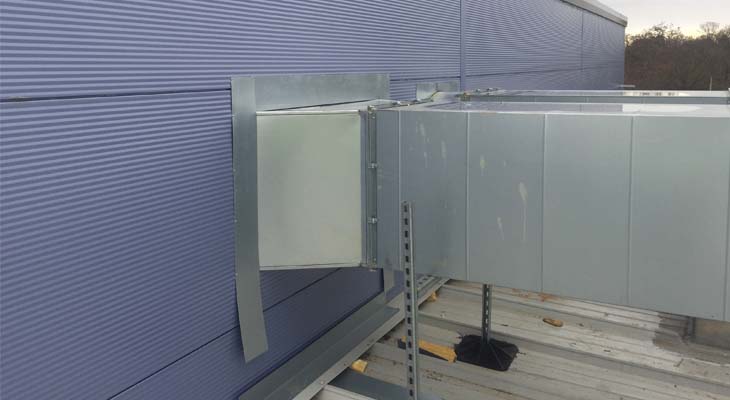
Before view of existing ductwork and services through the wall cladding, with substandard weather flashing detail installed by a previous contractor.
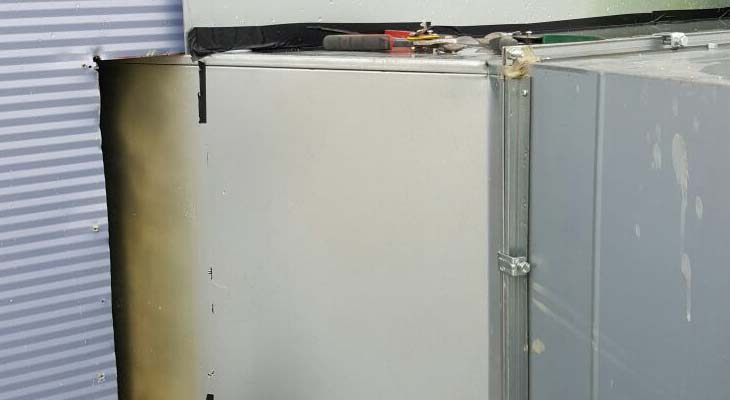
We removed the existing weather flashing detail to reveal large gaps around the ductwork. There were four of these cladding penetrations.
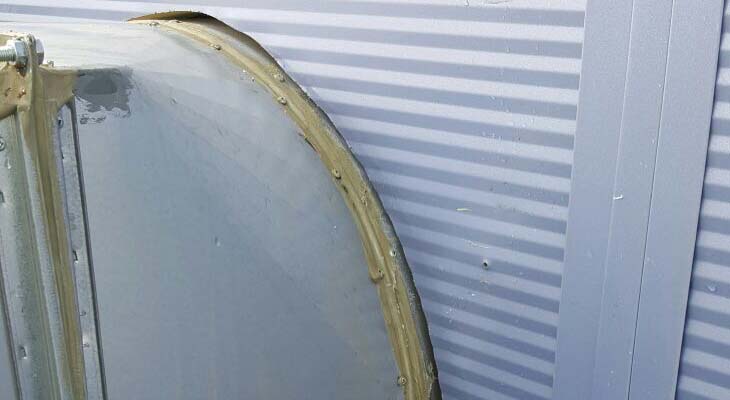
Another example of the existing ductwork with flashings removed, again revealing open gaps.
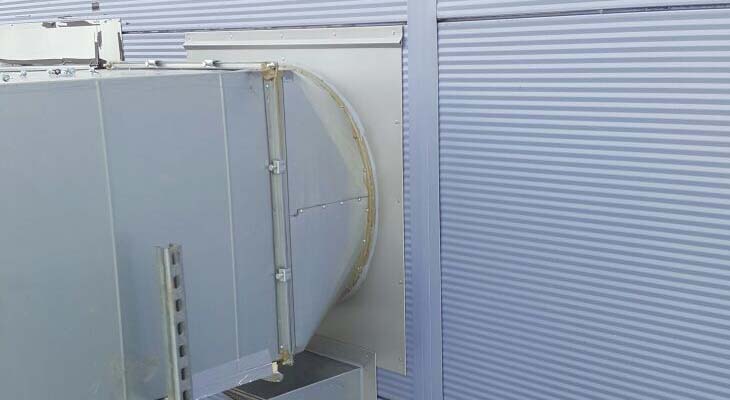
We had flashings fabricated and installed around the ductwork to the correct design, and then fibre glass sealed around the ducting penetrations to the wall cladding.
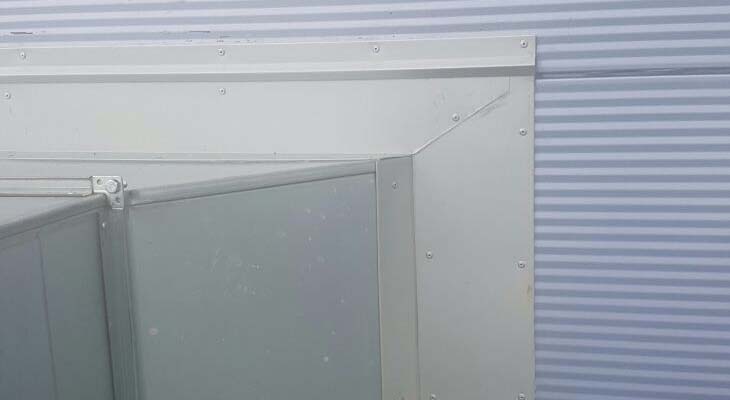
We then installed the new outer flashings and painted them to achieve a high quality finish.
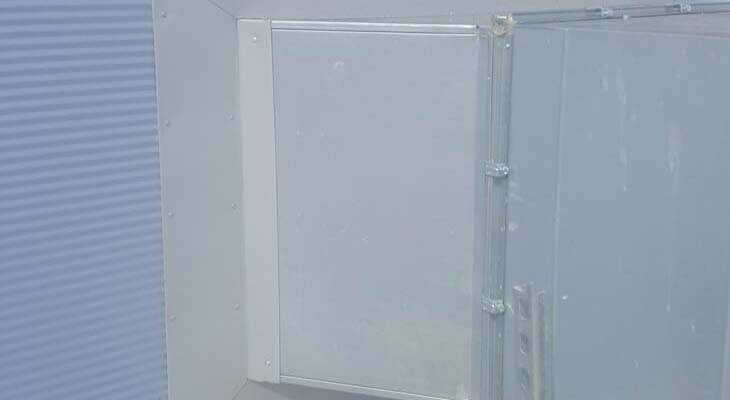
Completed view showing one of the service ductworks penetrating neatly through the composite wall cladding.

