KINGSPAN WALL CLADDING INSTALLERS IN WREXHAM
Coverclad Services was contracted to supply and install Kingspan wall cladding in Wrexham, directly on behalf of a poultry company. The wall cladding installation was part of phased works, creating new client facing head offices with an aesthetically pleasing and highly professional frontage.
Our specific task was to install Kingspan MR1000 panels in anthracite grey to the 40 metre front elevation and to one 20 metre side elevation, together with purpose made barge flashing, pipe boxing and pre-formed corner panel. Overall the job took seven weeks to complete with between three and five of our specialist Kingspan wall cladding installers in Wrexham on-site during the works.
Photos are below. If you require help with your Kingspan wall cladding project or if you are in need of an industrial roofing or cladding emergency callout then please call 07976 726770. Alternatively you can send us a message.

Before photo of the new head offices in Wrexham. Another contractor had already installed the front elevation glass entrance to the building.

The existing render to the building leaned back slightly to allow for rain water to cascade down, with a large forward curved drip detail at the bottom. This meant installing the galvanised steel grid system for fixing the composite panels to was quite challenging because the client wanted to achieve a flush finish.
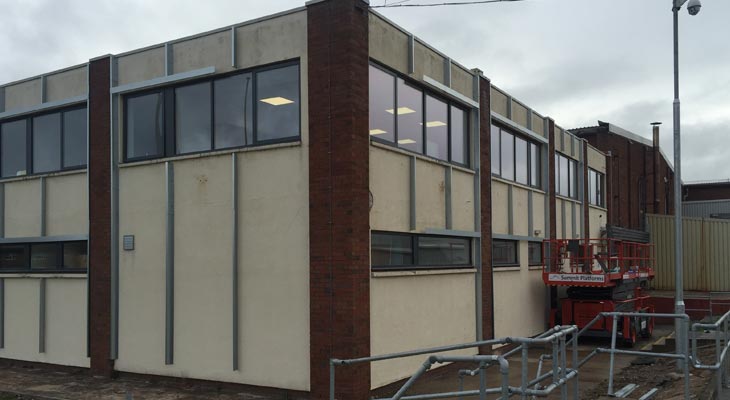
The wall cladding steel top hats were measured specifically with full details around the windows, doors and stand-off brick columns, and cladding packers were used where needed to achieve the flush finish. The grid system stopped short of the bottom to allow for the deflection drip detail and base sill (to be installed).
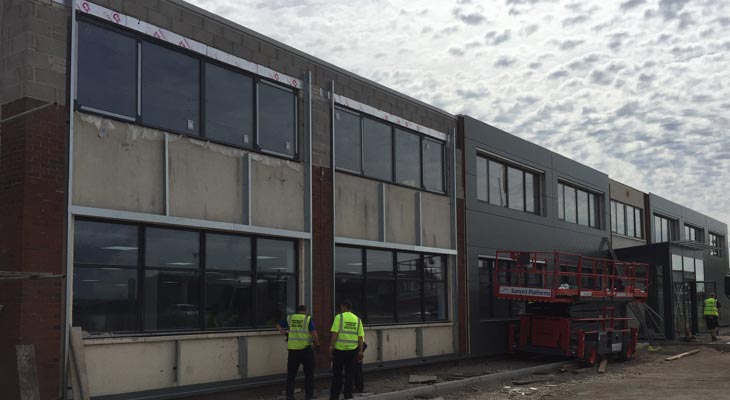
Our Coverclad Kingspan installers in Wrexham working along the front elevation, fitting the Kingspan wall cladding in certain sections to accommodate other trades also working on-site.
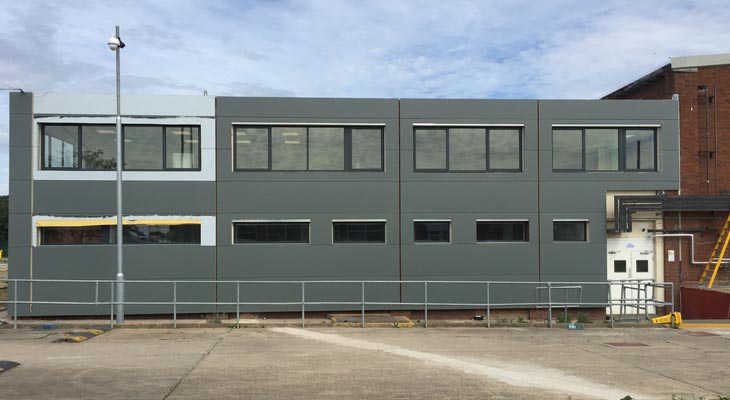
Installing the Kingspan MR1000 composite panels in anthracite grey to the side elevation. The vertical lines sit in the centre of the underlying brick columns, conveniently and naturally breaking up the visual design of the building. Once the panels are installed, plastisol coated top hats are inserted to fill the vertical gaps. The white area is protective covering not yet removed, which helps protect against scratches and solar degradation during installation.
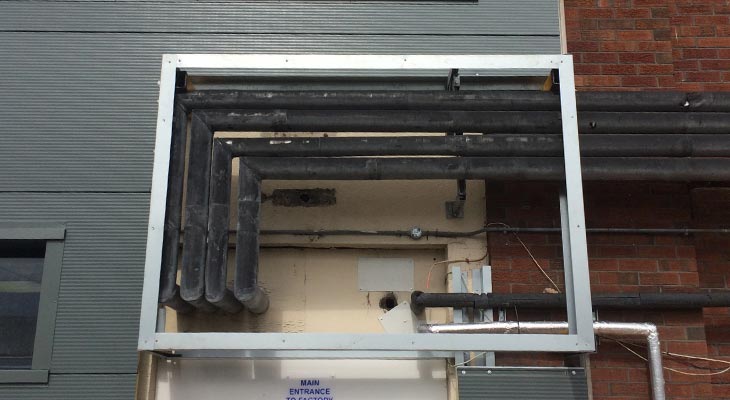
Framing out to create a box effect over the section of pipes to the side elevation, ready to encapsulate with the Kingspan wall cladding.

Side elevation finished. Kingspan Micro-Rib composite panels installed with bespoke designed barge flashing, window and door flashings and base sill fitted. The foreground shows the preformed composite corner panel made by Kingspan for this installation. The background shows our finished cladding box fitted around the pipework.
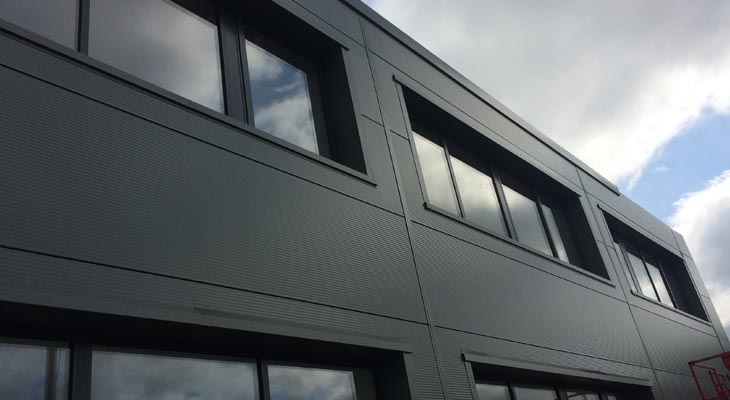
Upward view of the barge flashing and window flashings being installed to the office building in Wrexham.

Finished view of the front elevation around the glass entrance. We installed a bespoke designed barge detail to accommodate for solar heat and to prevent flexing and the common ripple effect that can occur on barge flashing details.
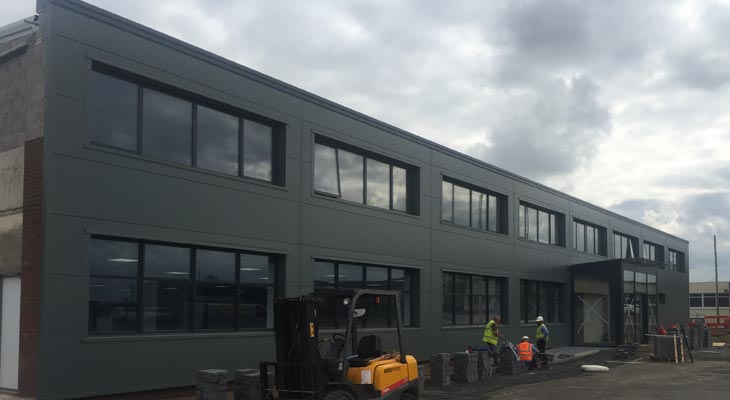
Finished view of our Kingspan wall cladding installation to the 40 metres wide 6 metres high front elevation. The client was planning to undertake another phase of works to the left of the building.
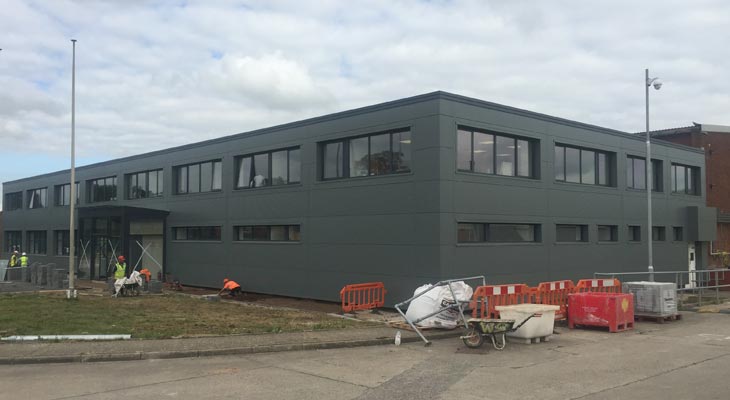
Finished view of our Kingspan wall cladding installation in Wrexham using Kingspan MR1000 composite panels in anthracite grey, with bespoke designed barge flashing and pre-formed corner panel and pipe boxing area.

