KINGSPAN RW1000 ROOF & WALL CLADDING INSTALL HENLEY-IN-ARDEN
Coverclad Services were instructed to install Kingspan RW1000 roof and wall cladding in Henley-In-Arden, to an equestrian veterinary unit. The existing roof was leaking, and the unit exterior as a whole was in need of some modernisation.
For the roofing works our task was to strip off the existing non-hazardous fibre cement roof sheets (samples were sent to laboratory to confirm that no asbestos was present), and to supply and install Kingspan RW1000 composite roof sheets (no rooflights). The site had to remain fully operational during our works, so we phased around the client, stripping, re-sheeting and weather-sealing isolated sections.
For the elevation works our task was to strip off the existing wall cladding sheets (front, back and gables), and to supply and install new Kingspan RW1000 composite wall cladding panels as per new layout requirements. We also installed new trim line gutters throughout, together with new UPVC downpipes and associated brackets, discharging into existing drainage.
Photos from the Kingspan RW1000 roof and wall cladding installation are below. If you are looking for fully qualified and approved Kingspan Installers, then please contact us on 01384 573088. Alternatively you can send us a message or contact us on 07976 726770 if you are in need of an emergency callout.
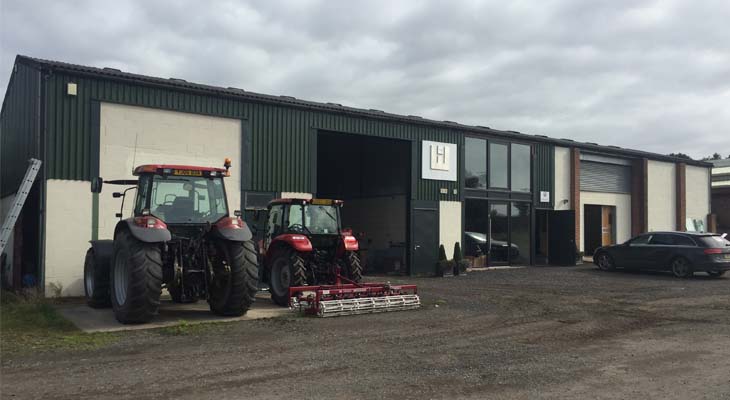
View of the front elevation to the equestrian veterinary unit before works commenced.
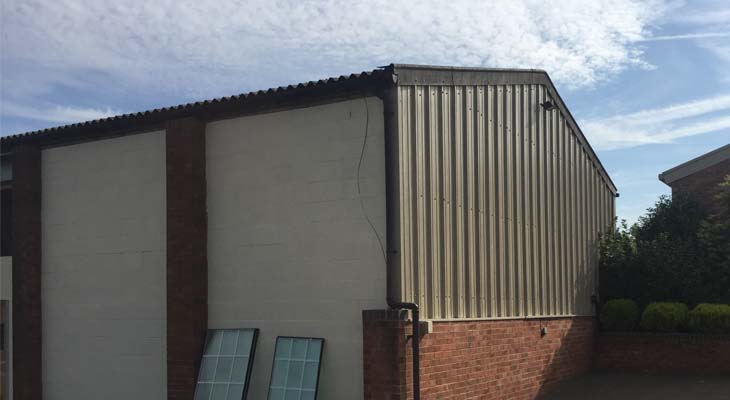
View of the closed gable end before works commenced, cladded in single skin metal sheets.
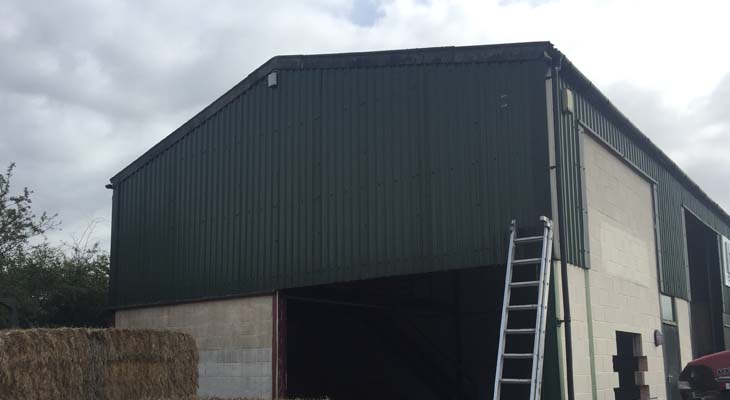
View of the access gable end before works commenced, with roller shutter door entrance into the unit.

Before view of the rear elevation, with upper areas only cladded in single skin metal sheets.

Scaffold in the process of going up. The site had to remain fully operational during our progress of works, so health and safety was paramount. During the roofing works, a walk platform was installed at eaves level and also at half-height over the entrances, and debris netting was also installed to the triple handrail scaffold edge protection. Safety netting was installed internally.

View along the scaffold walk platform at roof height before the industrial roofing works began.
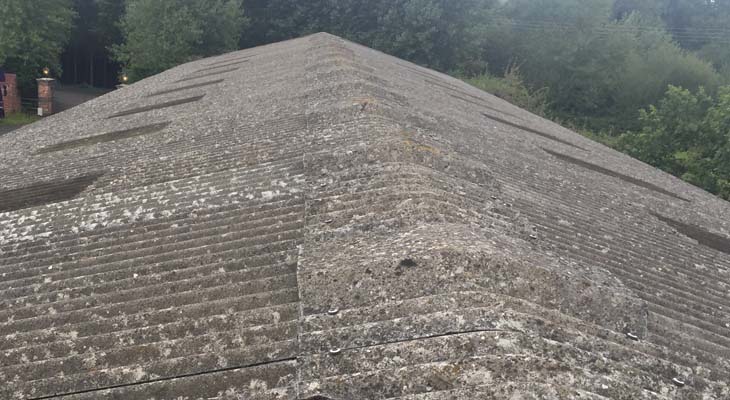
Comparison before view of the existing non-hazardous fibre cement roof sheets (laboratory tested to confirm no asbestos was present).
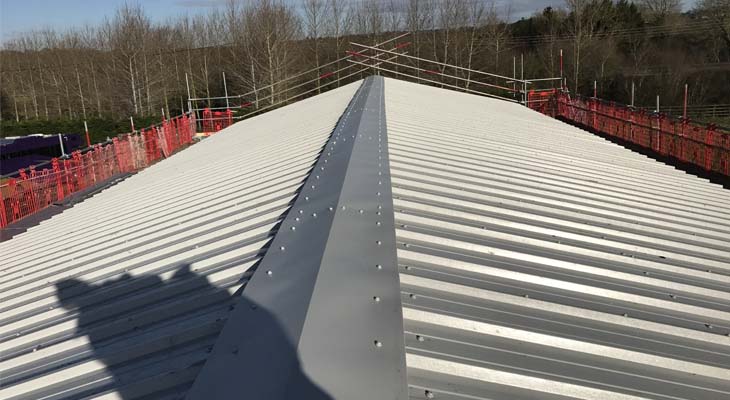
Comparison completed view with Kingspan RW1000 composite roof panels installed and fully fixed down, together with 0.7mm plastisol coated ridge flashing (new roof lights were not required by the client).
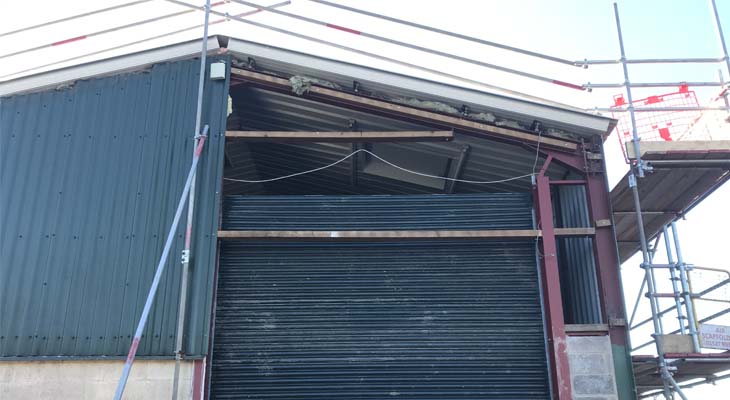
Progress of works to the access door gable end. We stripped away the wall cladding sheets to facilitate a height adjustment to the roller shutter door.
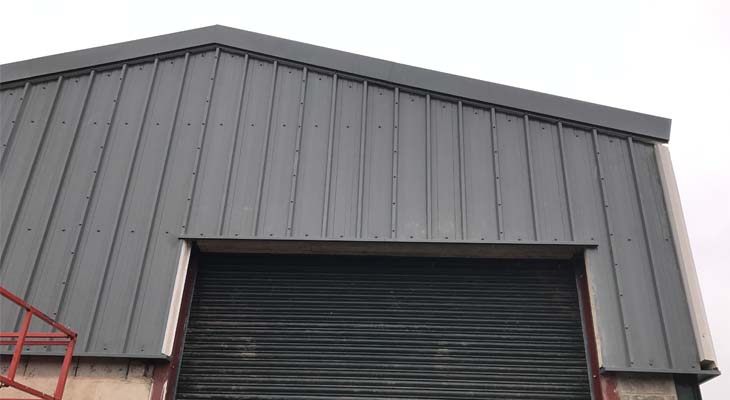
Following the height adjustment to the roller shutter door, we installed the new Kingspan RW1000 composite wall cladding panels to the gable. New barge flashing and door sill also installed, just the door jams and unit corner flashings to go.
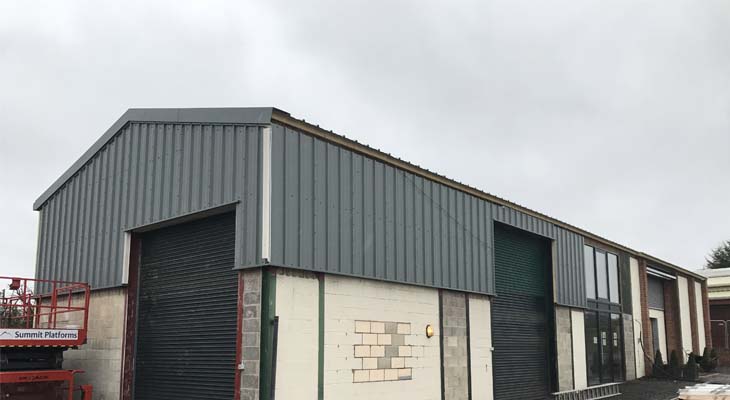
Progressing along the front elevation of the equestrian veterinary unit in Henley-In-Arden. The scaffolding was removed following the roofing works to facilitate installation of the wall cladding and new trim line gutter via scissor lift.
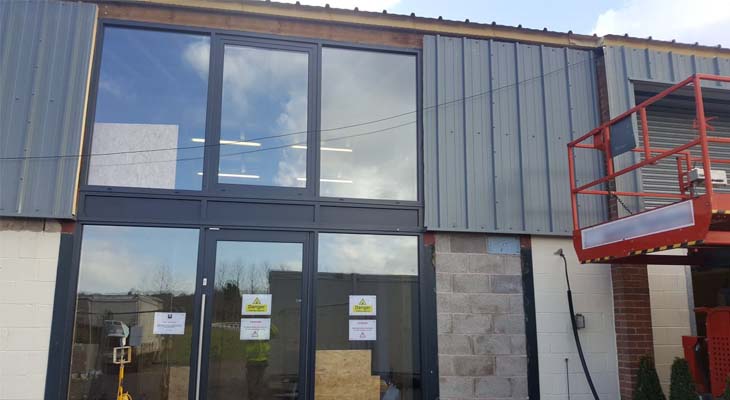
Moving past the front entrance where the unit steps outwards (corner to be completed).

Completed view of the front elevation, with Kingspan RW1000 composite panels and associated metal flashings, plus new trim line gutter installed.

Front elevation completed view from the opposite closed gable end (now bricked up to roof level), with 0.7mm plastisol coated barge flashings installed and new UPVC downpipes discharging from the new trim line gutter into existing drainage.
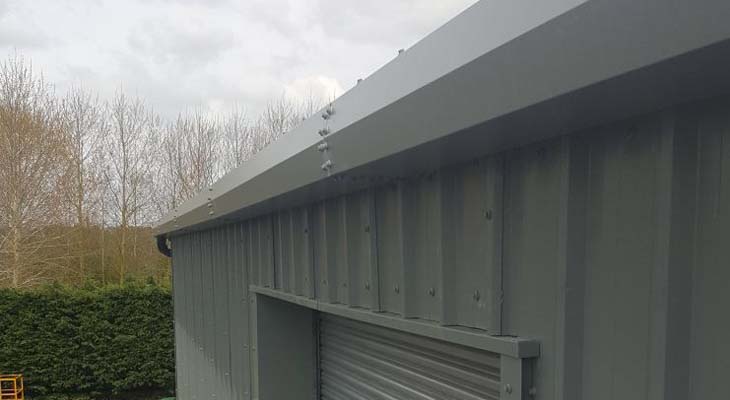
Completed eaves level view along the new trim line gutter to the front elevation, with roller shutter door jams and top sill in place.
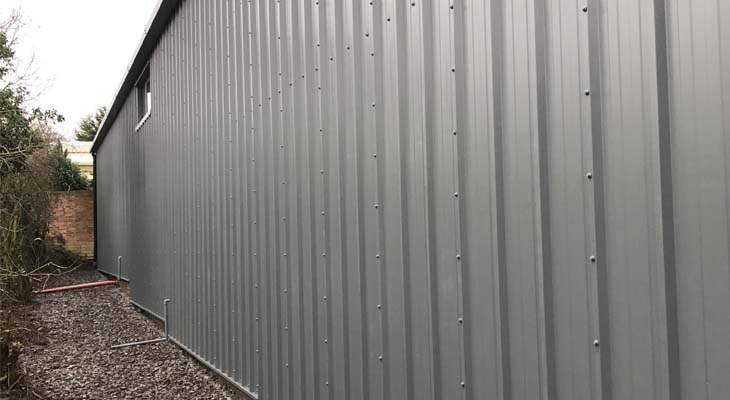
Completed rear elevation view with new Kingspan RW1000 composite panels fully fixed down to ground level, plus new trim line gutter and window flashings installed and base sills fitted. The actual unit was on a slight hill incline, so the wall cladding stepped up along the elevation.

Final view of works completed by our approved Kingspan Installers in Henley-In-Arden.

