CANOPY ROOFING & WALL CLADDING IN LICHFIELD NEAR BIRMINGHAM
Coverclad Services were contracted to install canopy roofing and wall cladding in Lichfield, near Birmingham. The overall project was to construct a new canopy structure to the entrance of the main warehouse, and our role was to envelope the canopy with roof and wall cladding materials.
For the canopy roof, we supplied and installed a secret fix system using plastisol coated metal roof sheets, complete with barge and step flashings. To the centre of the canopy roof we fitted one galvanised valley gutter (which included two outlets and two weirs) together with new UPVC downpipes and gutter components.
For the canopy front and side elevations, we supplied and installed new plastisol coated wall cladding sheets along with barge, corner and base sill flashings.
Photos from the canopy roof and wall cladding installation in Lichfield are below. If you are looking for cladding specialists, then please contact us on 01384 573088. Alternatively you can send us a message or contact us on 07976 726770 if you are in need of an emergency callout.

Before view awaiting demolition crew to remove the existing small canopy, ready for the new canopy construction.

New canopy structure erected by others, connecting to the main building. The strip out of the previous canopy left holes in the wall cladding, which formed part of our remedial works.

Ground level view looking up at the canopy roofing being installed, plus our remedial works to the main warehouse wall cladding. Coverclad Services van parked under the canopy structure.

Completed view of the canopy roofing, installed using SF 500 secret fix roof sheets. The advantage with secret fix roof sheets is there are no fixings and no weak points in the roof. The two slopes invert down and meet at the galvanised valley gutter in the middle.
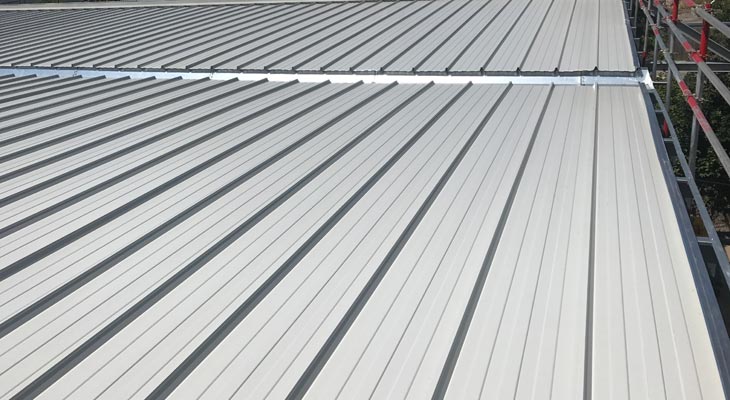
View from another angle showing the completed canopy roofing, with barge flashing installed along the edge of the roof sheets.
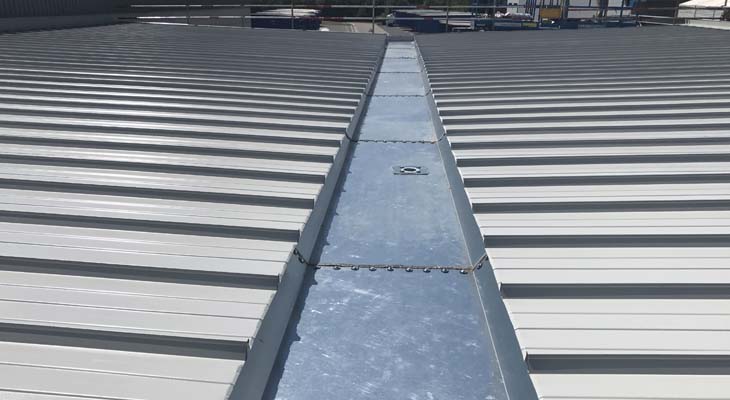
View of the completed galvanised valley gutter running down the centre of the canopy roofing. The gutter houses weir outlets at either end and two gutter outlets connect to new UPVC downpipes and associated gutter components.

View of the upstand detail connecting to the main warehouse structure.
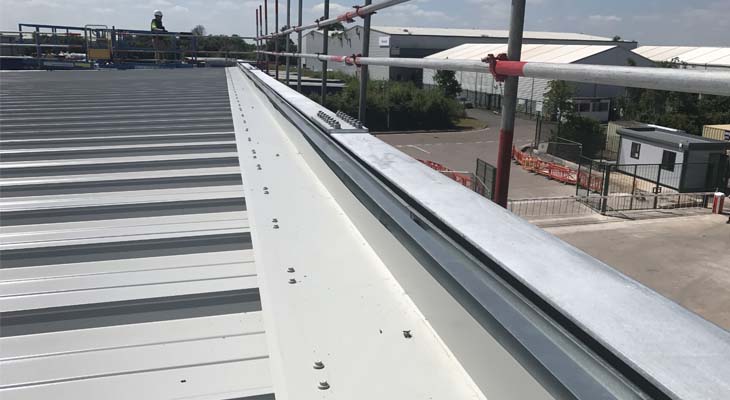
Progress of works showing the upstand detail being installed to the front of the canopy, awaiting ridge flashing to encapsulate.
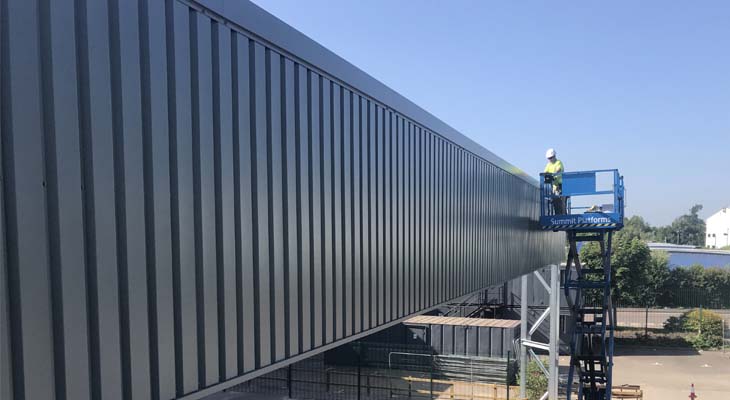
Scaffold removed and works being undertaken to the canopy wall cladding from a scissor lift.
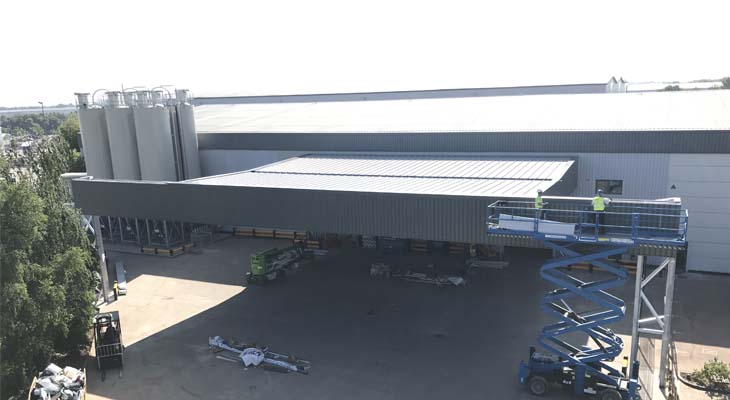
Wider view of the canopy front elevation wall cladding being installed (using plastisol coated single skin metal wall cladding sheets).
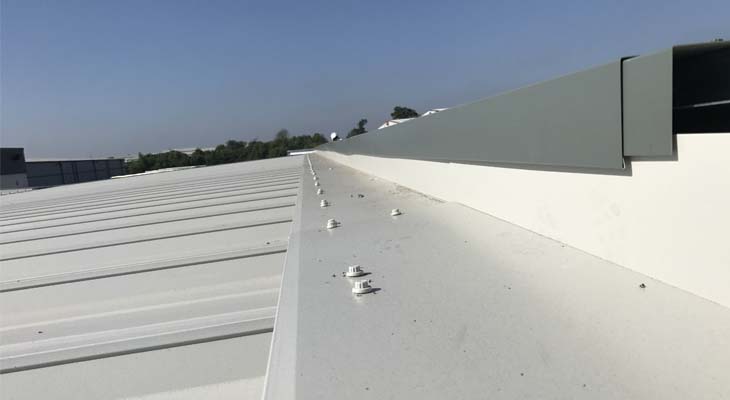
Ridge flashing being installed encapsulating the front elevation upstand, so water cascades down onto the roof slope and down to the valley gutter, discharging via outlets.
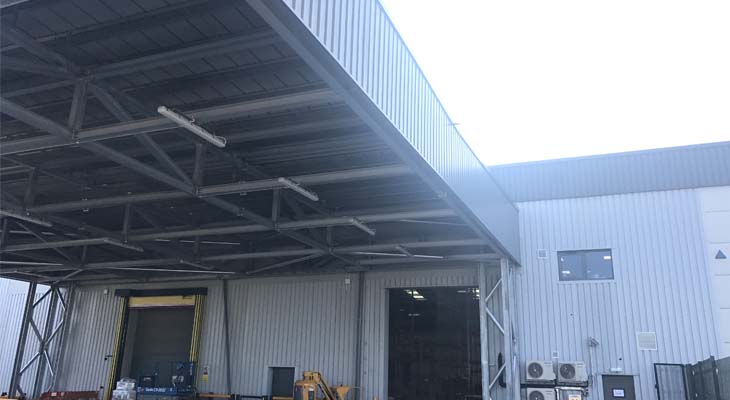
Canopy side elevation wall cladding installed. Also notice the remedial works completed to the main warehouse wall cladding in the background (fixing holes left by previous canopy strip out).
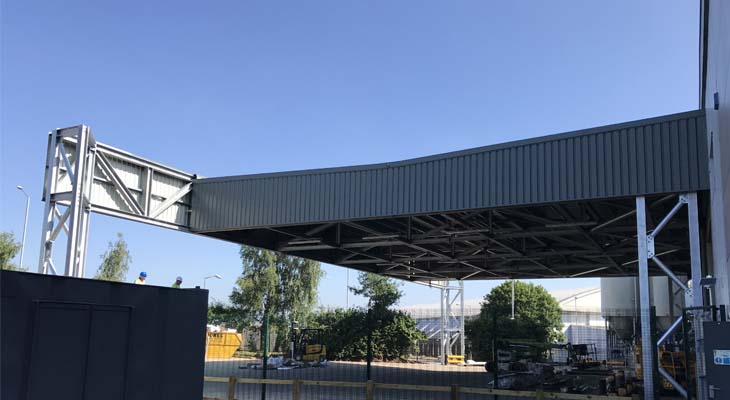
Completed view of the canopy side elevation wall cladding with base sills and barge flashings fitted. This photo shows how the two roof slopes invert down towards the central valley gutter.
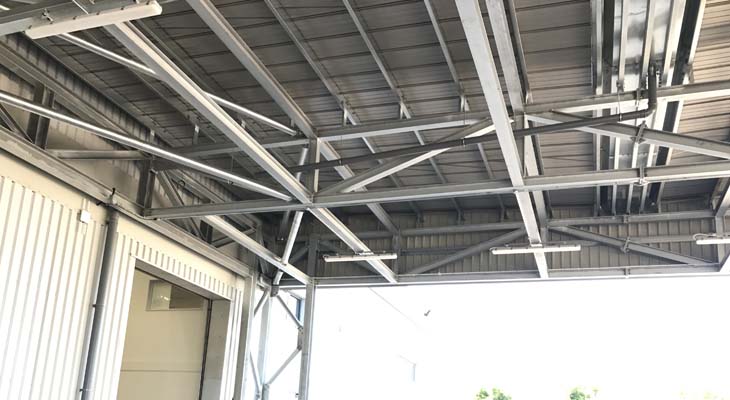
Ground level view looking up at the underside of the completed canopy, with downpipe discharging from the valley gutter, moving across the canopy to discharge down the side of the main warehouse structure.

