FLAT ROOF AND KINGSPAN INSTALLATION LONDON
Coverclad Services were contracted to undertake major flat roofing works together with a large scale Kingspan wall cladding installation in London, as part of a building refurbishment for a global virtual infrastructure and deployment business.
For the flat roofing works, our task was to remove a glass atrium and to form a new GRP flat roof with skylights in its place. For the cladding works, our task was to supply and install Kingspan Micro-Rib composite panels to the front and side elevations (in azure blue with associated barges, sills and weather flashings), and to supply and fix 0.7mm plastisol coated single skin metal wall cladding sheets (again in azure blue) to the upper area of the rear elevation to match the existing silver wall cladding below.
Other works as part of the project included offsetting and installing new rainwater goods, installation of new fire doors, replacement of the existing roller shutter door together with security bollards, and the supply and installation of parking bollards to protect the newly installed wall cladding, plus other minor works.
Photos are below. If you require GRP flat roofing specialists or long standing approved Kingspan installers then please contact us on 01384 573088. Alternatively you can send us a message or contact us on 07976 726770 if you are in need of an emergency callout.
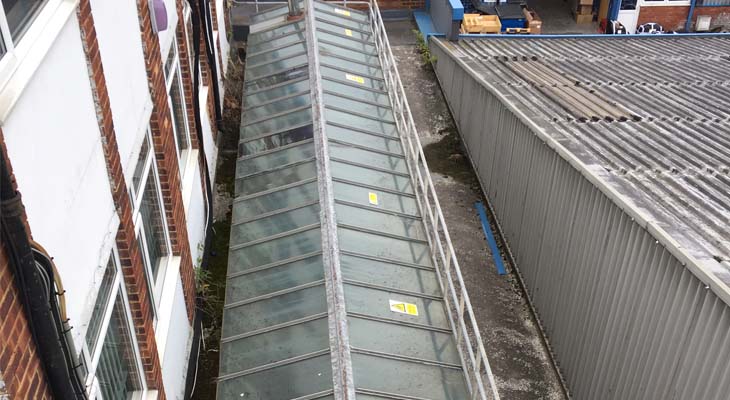
Before view from high looking down at the glass atrium to the flat roof area.
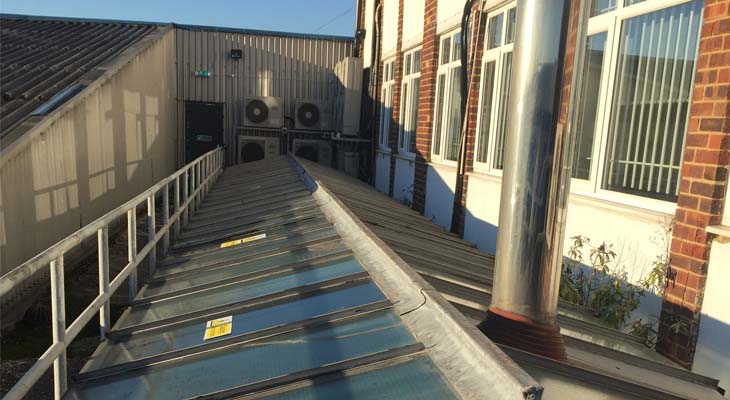
Ground level view of the glass atrium at the start of the project. As part of the works we removed the protruding flu and the hand rail running alongside.

Before corner view of the flat roof area housing air conditioning units in front of the glass atrium. Loose aggregate and general clutter to be taken away.
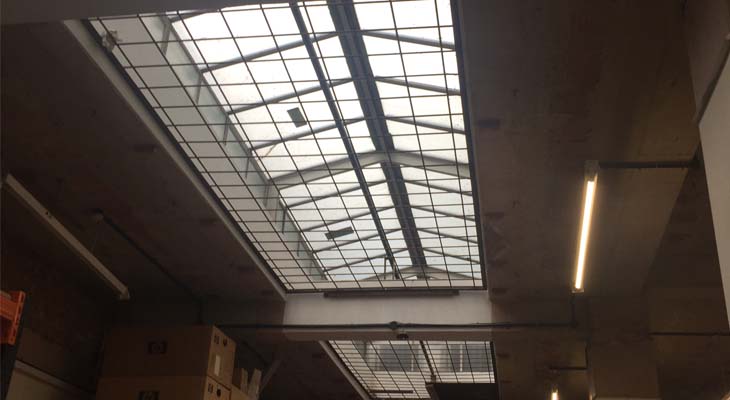
Internal view up at the glass atrium with security mesh system in place, which was also removed during the works.
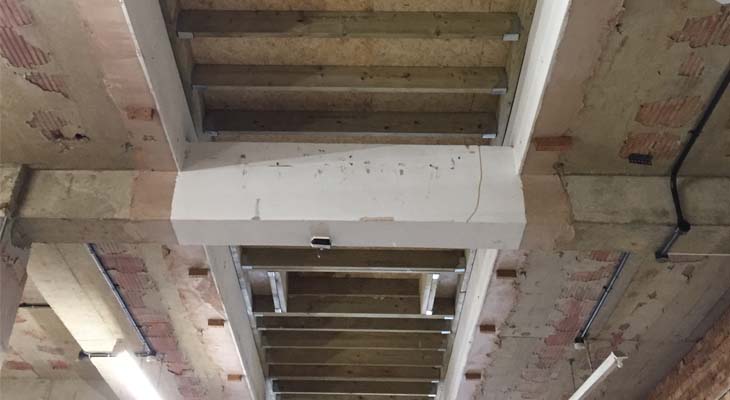
Internal view showing the glass atrium removed and new structural boards installed in its place.
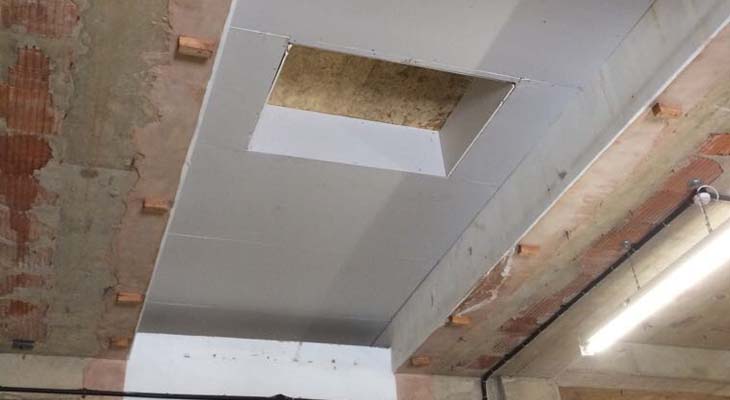
Internal view showing internal structural boards installed with insulation to fill the cold void, and cutouts ready to accept installation of the new skylights.

Work in progress showing the structural deck forming the new flat roof area with glass reinforced resin (GRP) applied. Coverclad Services GRP roofing installer in the background.
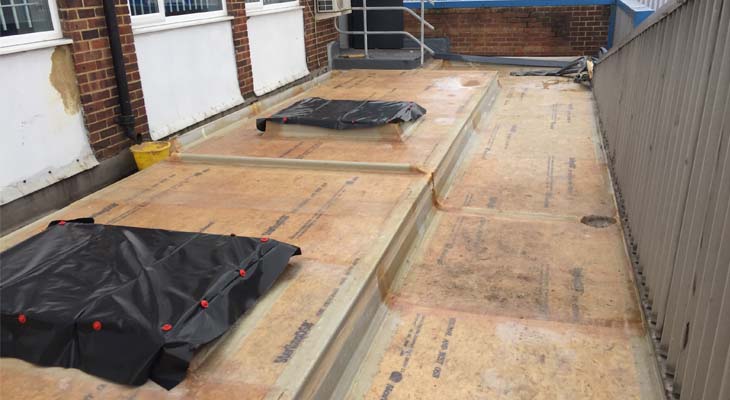
GRP is very suitable for these types of environments, when clients request hardwearing surfaces but where lots of detailing around outlets and upstands is required.
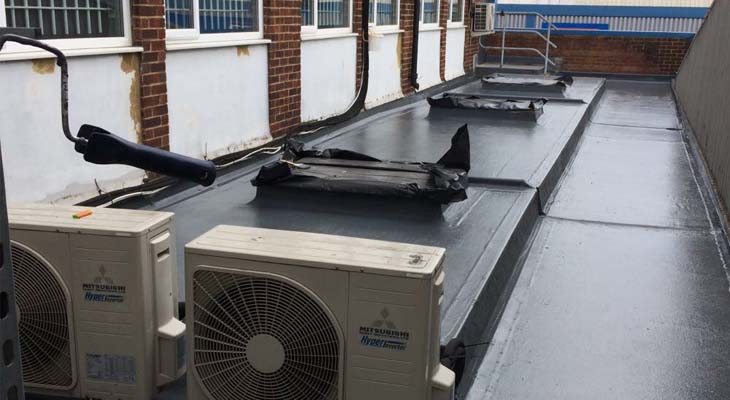
New GRP flat roofing complete with darker basecoat applied, awaiting final topcoat.
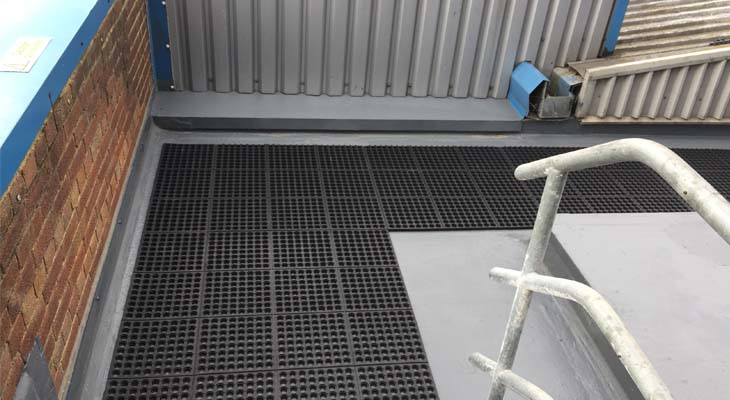
Corner view down to the flat roof area, with rubber interlocking roof mats turning and leading towards the exit. Reduced hand rail still in place next to the steps as a temporary measure.
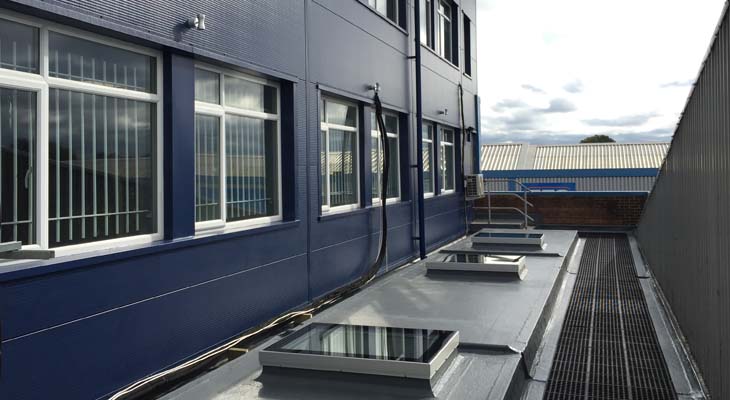
Completed view of the new GRP flat roof area with skylights installed and rubber interlocking roof mats running alongside.
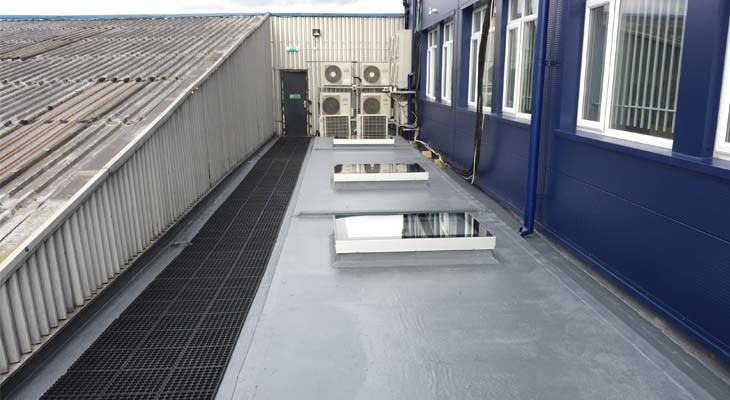
View from the opposite side of the newly completed GRP flat roofing installation in London.

Moving onto the Kingspan wall cladding installation. Before view of the front elevation main entrance. All wall furniture, signage and the entrance glazing canopy was temporarily removed in preparation for the cladding installation.

Before view of the left side elevation. The white rendered sections were inset so we used the grid bar system to even everything out ready for the Kingspan cladding installation.

Before view of the right-hand elevation, above the new flat roof area.

Closer view of the right-hand elevation, with cabling protruding from the wall and various rainwater outlets and downpipes to be replaced.

Before view of the rear elevation with existing single skin profile cladding system (in silver). Our task was to clad the upper section and the corner section in matching profile to complete it.

Kingspan Micro-Rib composite panels installed to most of the left side elevation. The lines are where the top hats are yet to be fitted.

Our Coverclad approved Kingspan installers working on the front elevation from a scissor lift. The composite panels have been installed to the lower section including to the tight area behind the stairs.

View of the right-hand elevation above the flat roof area nearing completion, with window flashings, corner flashings, top hats and rainwater goods (down pipes, brackets, hoppers) in place. Just the window brick columns to go.

One of the fire doors with flashings installed and trims around the vent alongside.
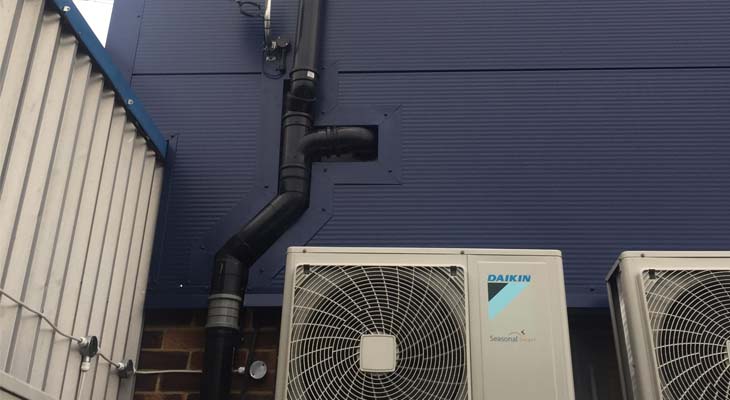
It wasn't possible to offset this particular downpipe so our Kingspan cladding experts detailed around it to achieve a quality finish.
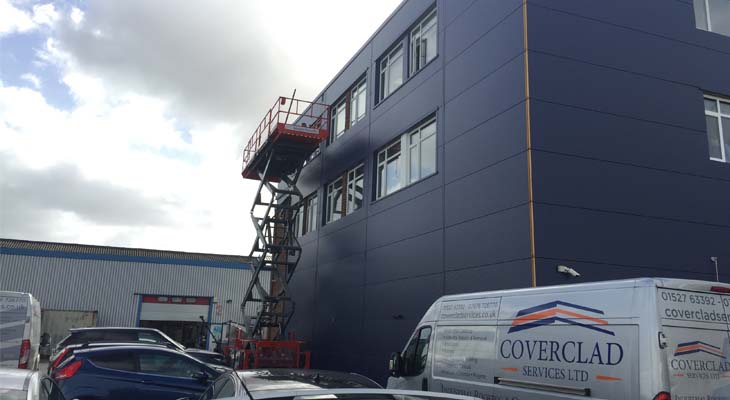
Top hats and cladding to the brick column sections between the windows being installed on the left side elevation, via scissor lift. Front elevation cladding also installed with just the corner flashing to go.

Rear elevation high level 0.7mm plastisol coated single skin metal wall cladding sheets (in azure blue) installed to match the silver wall cladding profile below.

Example highlighting how close cars park to the wall cladding, and the importance for installing parking bollards as a preventative solution. In order to replace a bottom panel, all panels above would need to be removed from the top down, due to the interlocking system (an expensive exercise).
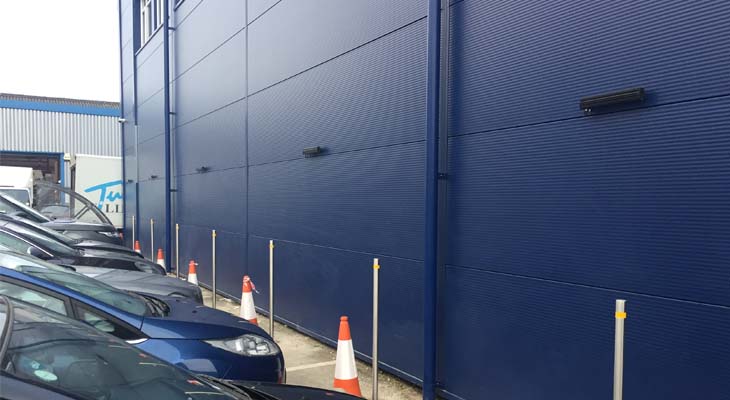
View of the parking bollards concreted in to prevent cars hitting the composite panels. New aluminium powder coated downpipes with offset brackets and associated groundworks also completed, connecting back into the drainage system below.
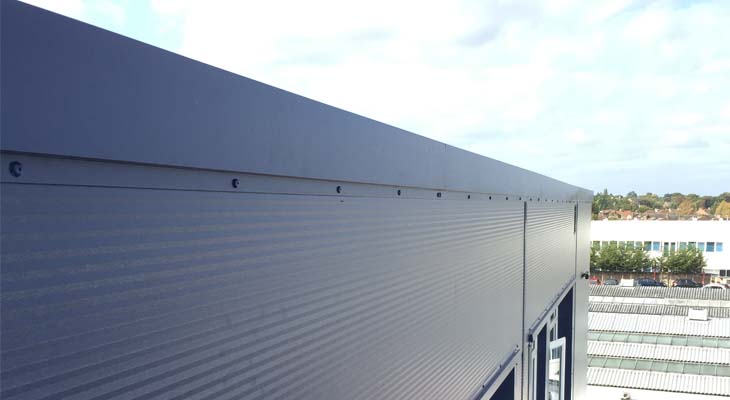
Completed view along the barge flashing to the top of the building.
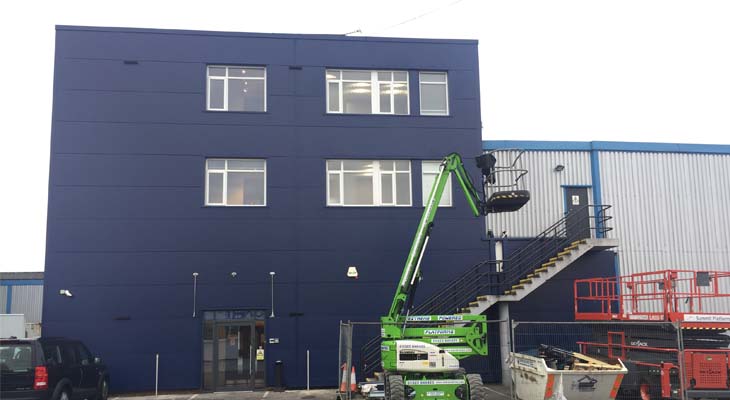
Completed view of the front elevation with wall furniture partially reinstated (security cameras / alarms / entrance canopy brackets). Our scissor lift and articulated boom in the foreground.
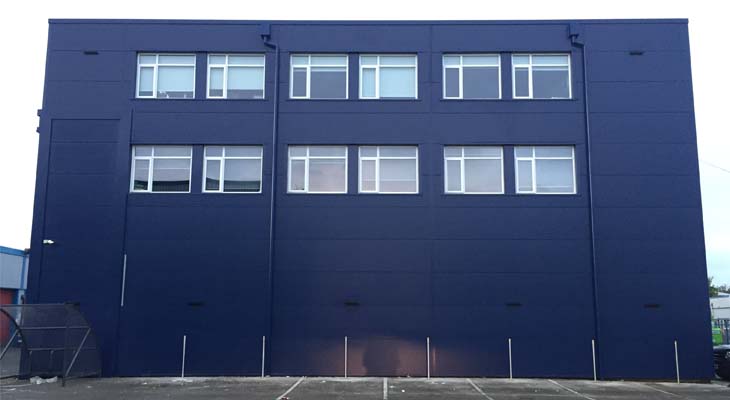
Completed view of the left side elevation with wall cladding and associated barges, sills, flashings, downpipes and parking bollards in place. During the works we also relocated the bike shelter from the front elevation to the left.

Newly installed signage to finish.
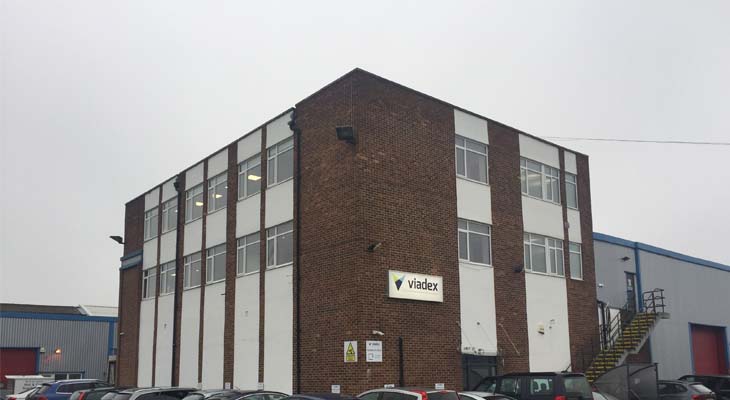
Before view of the building before cladding works began, as a before / after comparison for the next photo.

Completed view of the large scale Kingspan wall cladding installation in London. Two of our Coverclad vans in the foreground. As industrial roofing and cladding specialists we are fully qualified in the specification and installation of all Kingspan insulated roof and wall panels.

